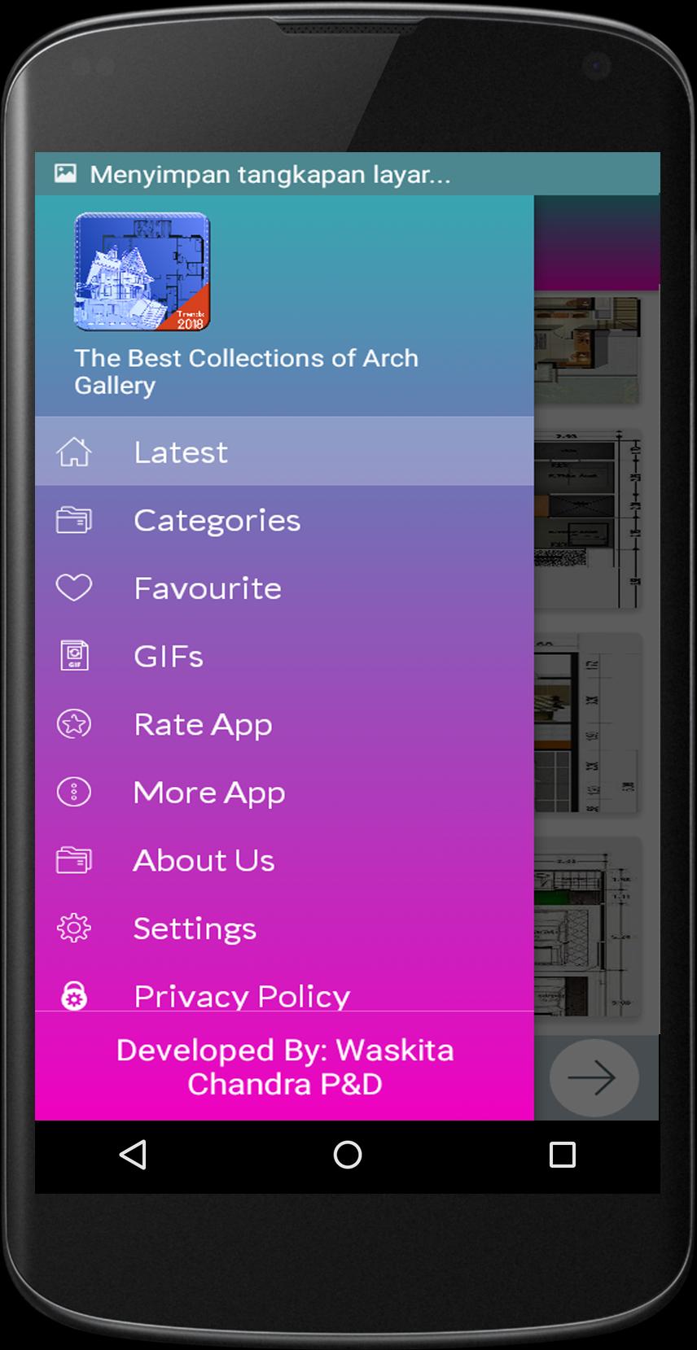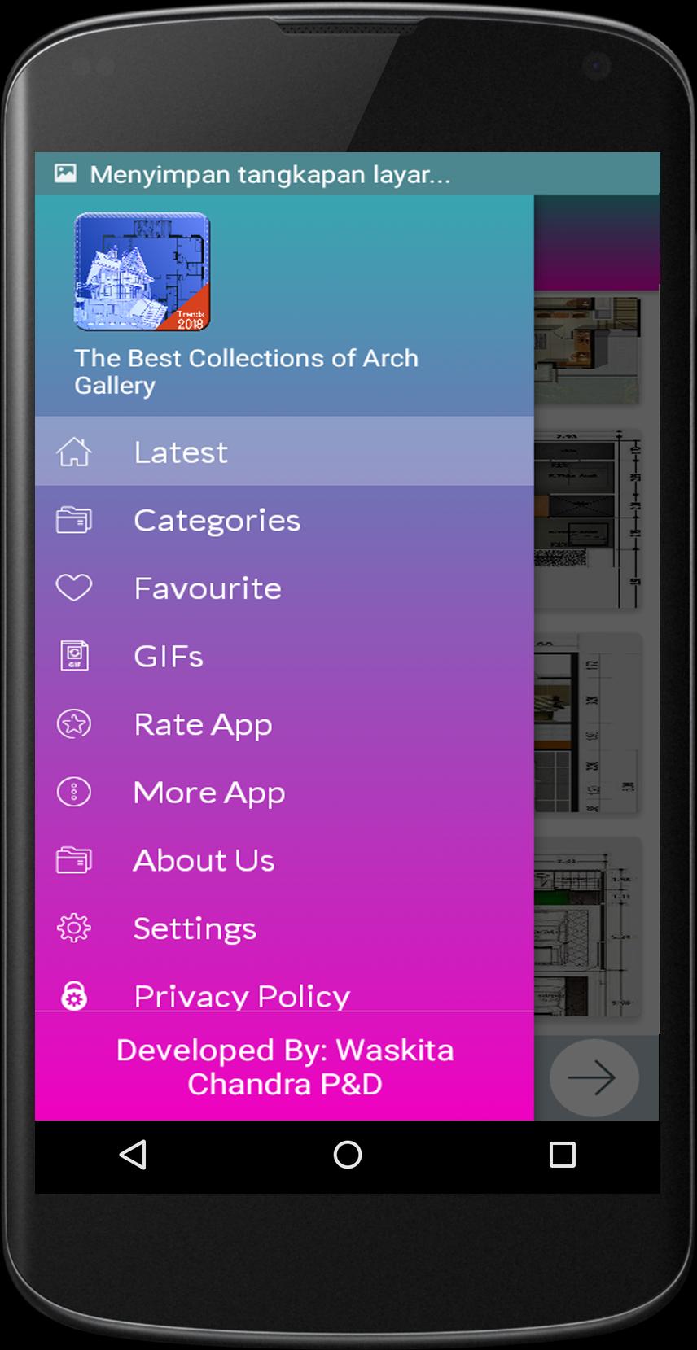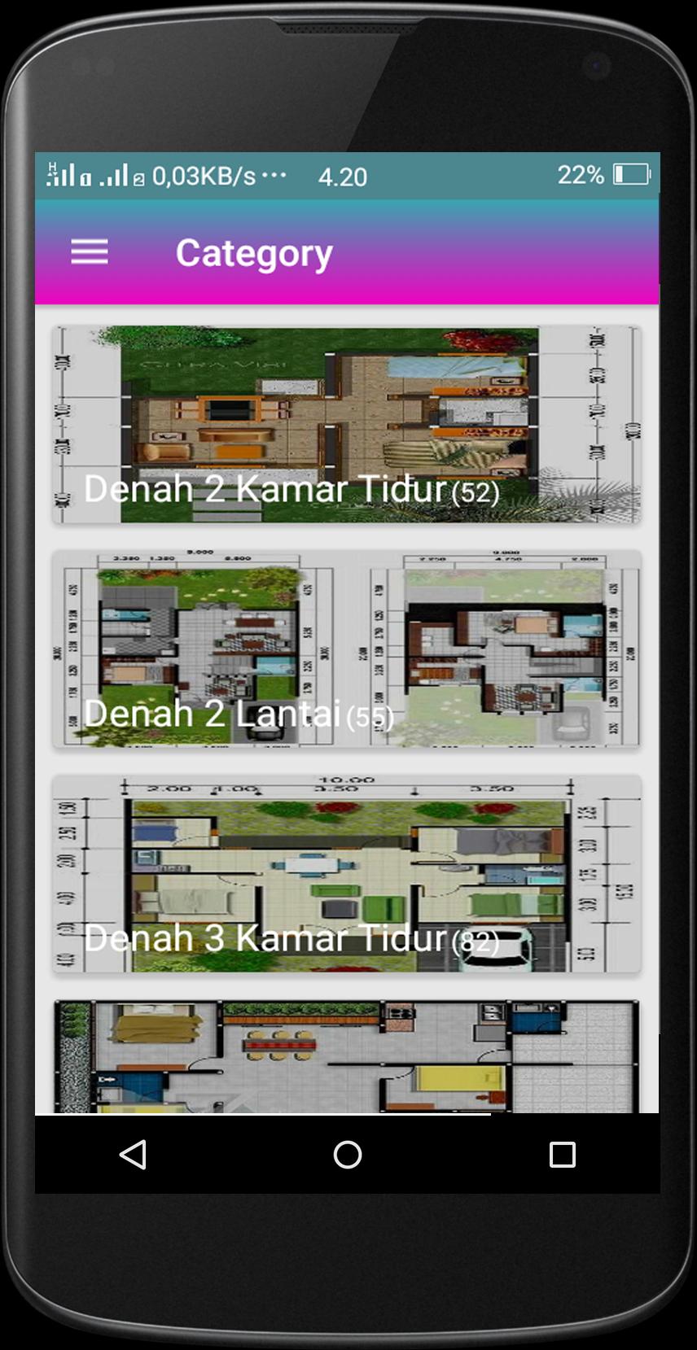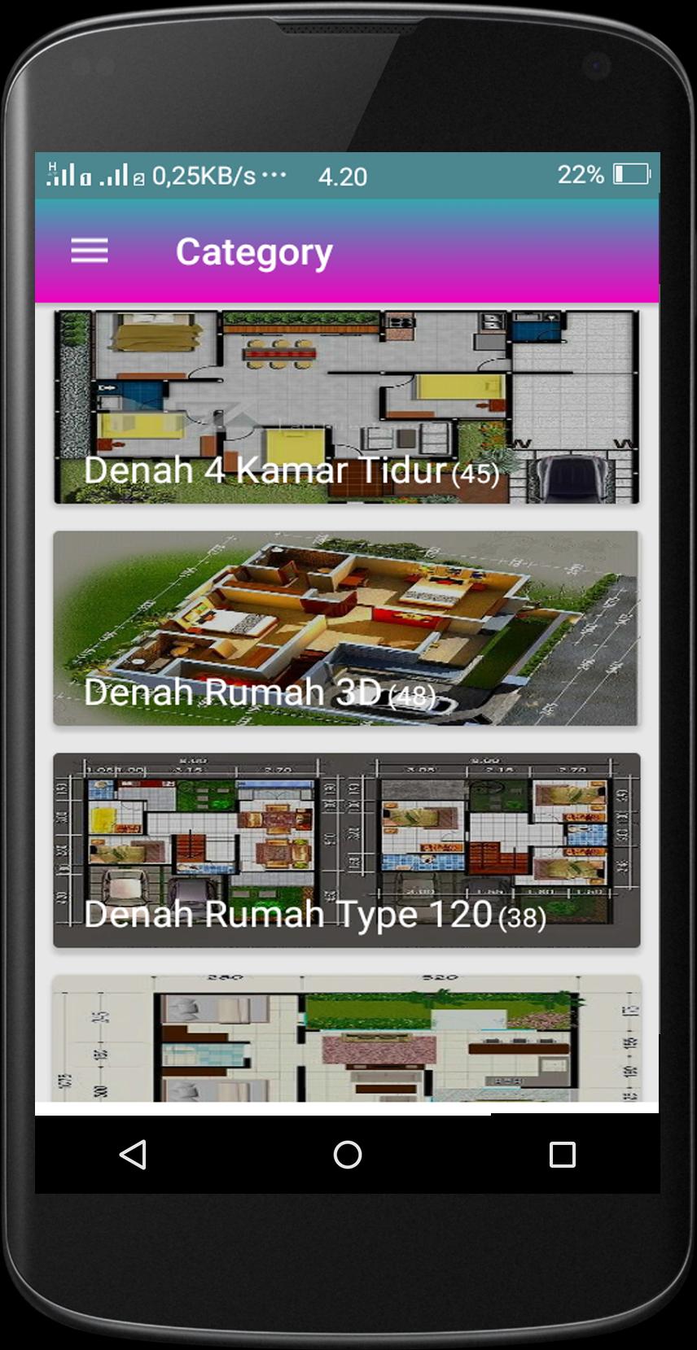



Compilation of Collection House Plan. Health and Beautyfull Concept and idea
In this App Floor Plan Design - Trend 2018 provide a collection of floor plan particular views, sheet sizes, units of measurement or dimensioins and Scales, also completely with Annotation and cross referencing. Usually, Architectural Drawings were made in ink on paper or a similar material and any copies required had to be laboriously made by hand. Floor plan, site plan, elevation, cross section, Isometric and axonometric projections and Detail Drawings are some standard views used in Architectural drawing.
Available of :
1. Floor Plan 2 story
2. Floor Plan 3 Story
3. Floor Plan with 2 Bed Room
4. Floor Plan with 3 Bed Room
5. House Plan Type 45
6. House Plan Type 54
7. House Plan Type 70
8. House Plan Type 90
9. House Plan Type 120
10. 3d Floor Plan
Feature :
1. Save to SD Card
2. Set As Wallpaper
3. Easy Share
4. Save your Favorite and Thumbs Up
5. Beautyfull tempates